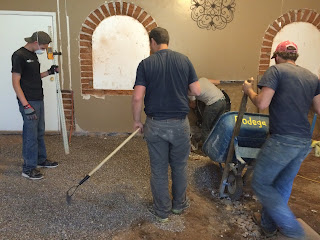March 21st, the Silverton/Remington Bible class team started demolition on half of our living room in preparation to construct a handicap accessible bathroom and two bedrooms.
Here is a rather detailed record of the progress over the last three weeks.
The living room before with the furniture and carpet removed.
Couches stacked in the other living area.
Putting up the plastic. My room is the door you see in the opposite wall. Since it was right in the middle of the construction, Marce and I both moved over to Kendra's room (the corner door in the previous picture.)
Demolition in full swing. They took out the short walls and the closet in the corner and proceeded to fill in the sunken area.
The door across the way goes into a bathroom on Pau's side of the house. The new bathroom will be along that wall which greatly simplifies plumbing.
Breaking off the bricks around the fireplace and windows. This wall is connected to Pau's side of the house. That is why the windows are covered.
Pea gravel.
Concrete.
Framing the fireplace to cover it up. We no longer used it.
The Roanoke Bible class team arrived and began framing. The picture is towards the bathroom.
This is the wall separating Tadeo's new bedroom and the other little bedroom they are constructing.
A step back into what is left of our living space.
More framing.
The Leo Bible class team worked on drywall and insulation.
The little hallway to my bedroom door.
A step back. The little bedroom is the door shining through the plastic on the left. Tadeo's bedroom is the center door. The bathroom door is hidden by the plastic on the right.
The little bedroom, dry walled and mudded.
Tadeo's bedroom as of now.
The bathroom as of now.
Thanks to all the teams who worked on this project.

















